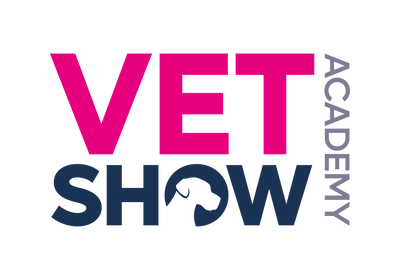New York Vet 2019
Your Floor Plan, a Key to Efficiency and Profitability
Your Floor Plan, a Key to Efficiency and Profitability
Couldn't load pickup availability
Efficient service delivery, client comfort, practice image, and staff convenience are all affected by traffic flow layout. A good floor plan provides more productive workspace in less square footage. Adding three-dimensional features to that plan separates the good from the great. This presentation will illustrate how to design a floor plan that promotes efficient traffic flow, simplifies protocol delivery and helps control construction costs by eliminating unnecessary redundancies. Wayne will demonstrate how to minimize non-productive spaces like hallways, as well as the most effective layouts for the income-producing spaces in the facility. Finally, 5 completed hospital designs will be presented illustrating the most current design strategies for hospitals ranging from 2,400-12,000 SF.
Practice Management/Business
Presented by Wayne Usiak, AIA, NCARB
Architect & CEO at BDA Architecture - Building Design for Animals
Sponsored by BDA
Presented at New York Vet 2019
New York Vet Builds Theater
Share


